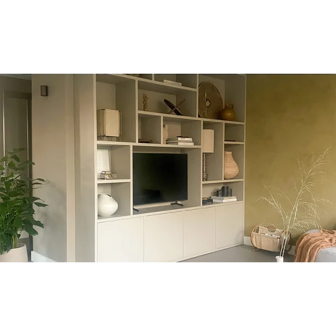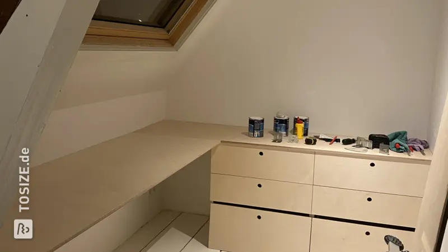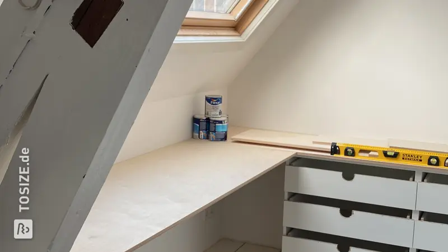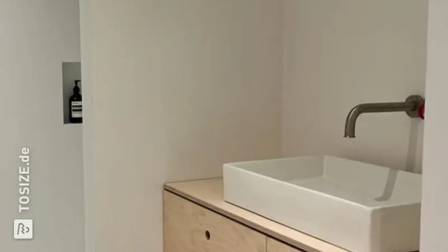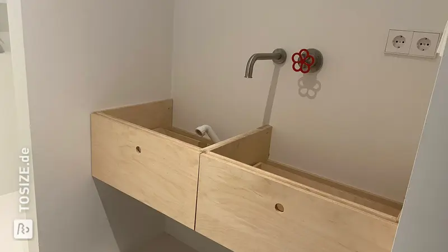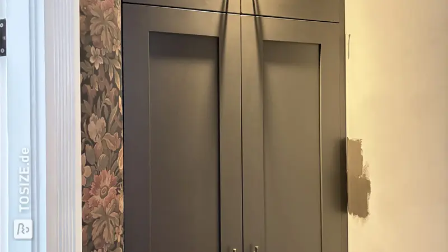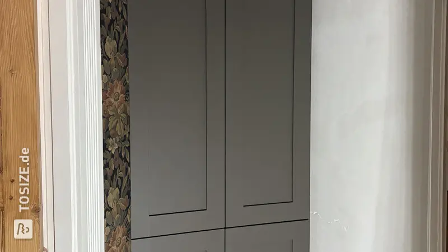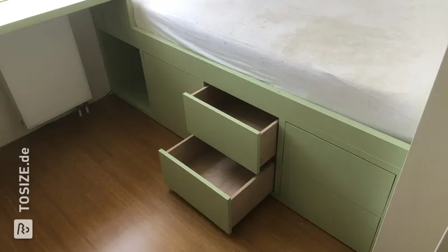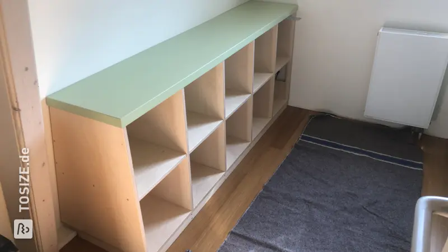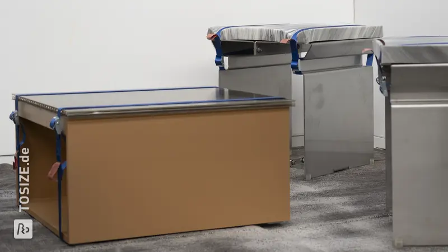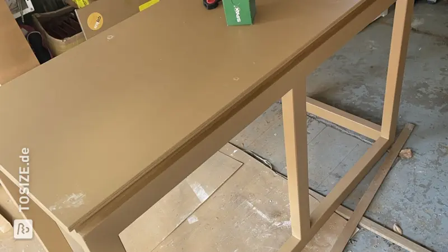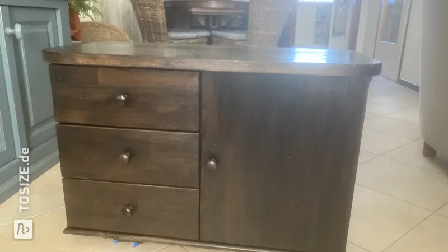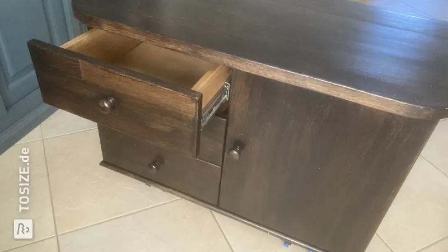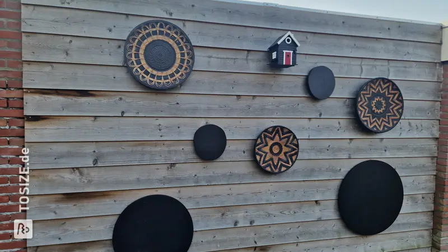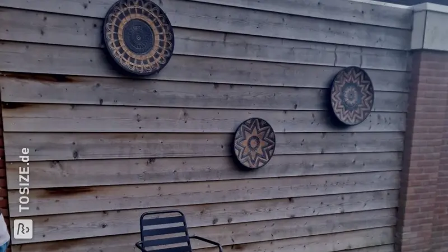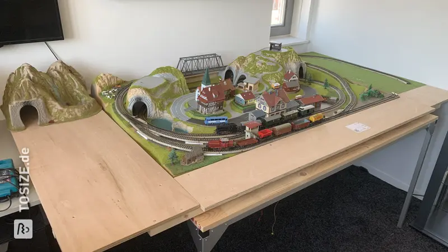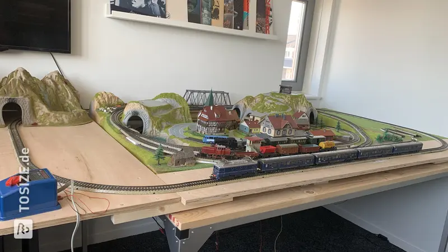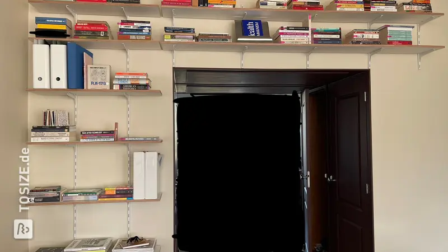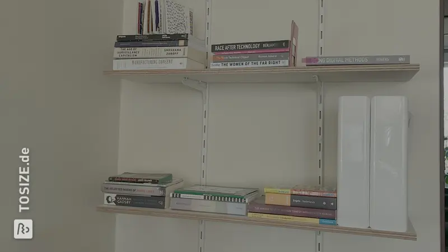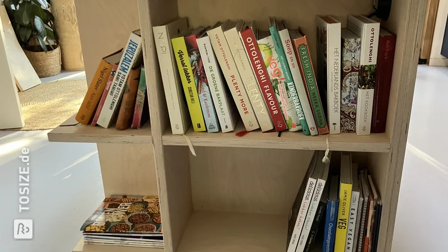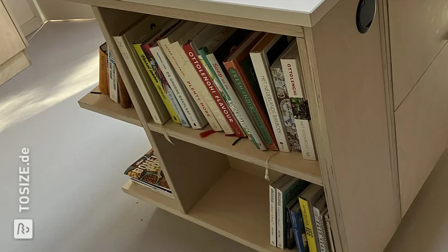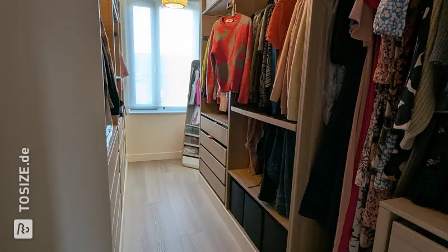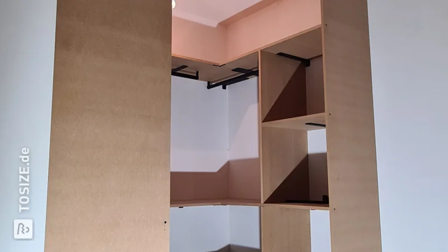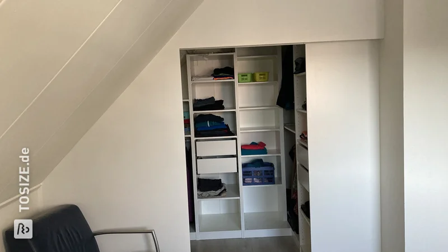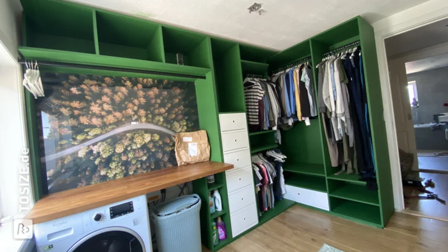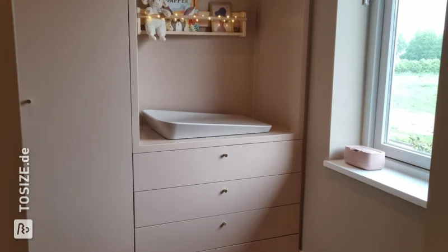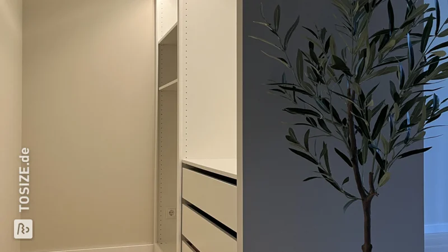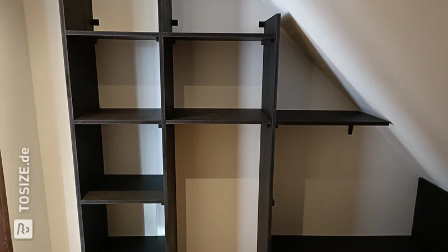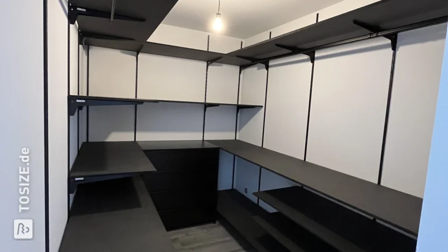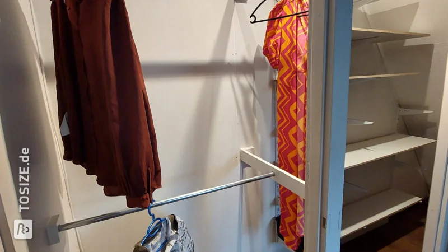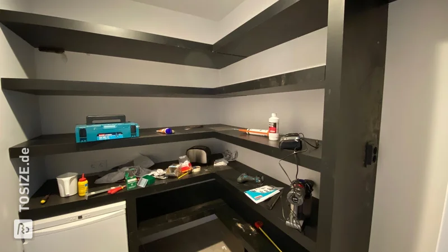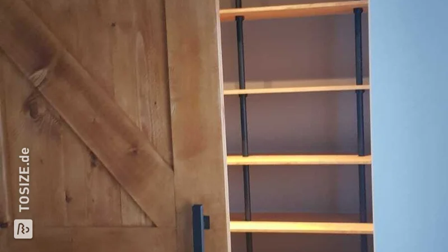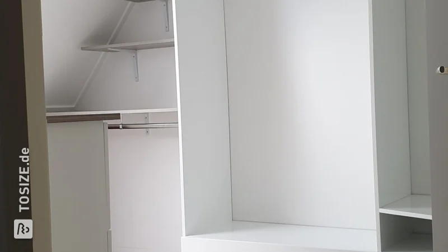- TOSIZE.de
- Do it yourself
- DIY Projects
Walk-in closet, by Alessandra
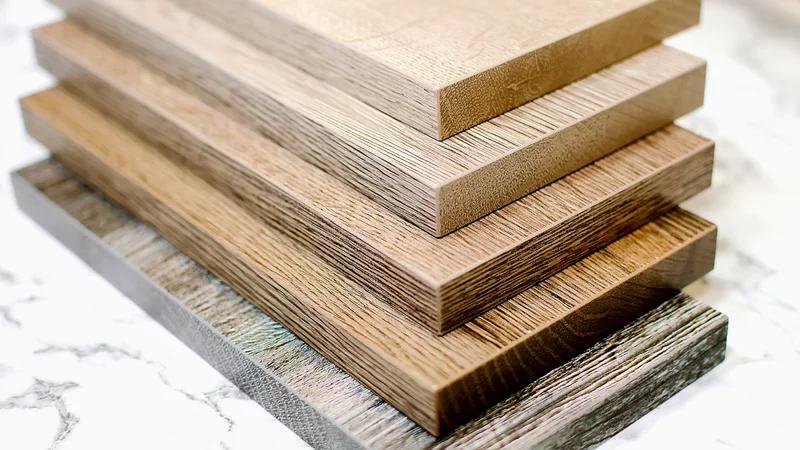

Create this project yourself with sheet material cut to size by TOSIZE.de!
A
Easy
1 minute
Description
The wood from TOSIZE.de was used to build the structure of the walk-in closet (not the drawers). There are two sides, with each side being 3 meters long. On the left there are 3 spaces of 1m each; on the right there are 4 rooms: one 1m wide, two 75.0cm wide, one 50.0cm wide.
Walk-in closet
We mapped out the pieces, gave they named it and made a plan. The vertical pieces were connected to the base with dowels (which were glued in place) and screwed to the wall with brackets. We made legs from leftover wooden beams. We did not want the cabinet to be closed at the top, but we ensured stability of the construction by adding a 5.0 cm high 'plinth' to be mounted in the upper part. Cosmetically, we have also added a skirting board to the bottom.
The measures
Two sides, each 300.0 cm long, 225.0 cm high and 58.0 cm deep.
Tip! Also check out our handy DIY tips!
What now?
Want to make this DIY project? Check out A's saw list and complete your order easily.
496,37 €
All materials used
View all sheet materials
